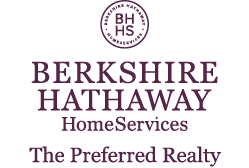2697 Timberglen Dr
Franklin Park, PA 15090
2697 Timberglen Dr Wexford, PA 15090
2697 Timberglen Dr
Franklin Park, PA 15090
$675,000
Property Description
Desirable neighborhood near 79 & 279, NA SD & Bradford Woods Elementary?¦Well-maintained Tudor features Anderson windows, irrigation system & newer HVAC. Bright first floor offers seamless flow. Wide-plank oak floors grace the entry, kitchen, family & powder rooms. Kitchen features granite island with smooth-top range, XL 36? wall oven, & breakfast area with double bay window. Inviting wood-paneled den has built-ins. Family room has wainscoting & gas fireplace with black marble surround. French doors from family room & kitchen open to large deck. Upstairs, the spacious master suite boasts cathedral ceiling & sitting room; bathroom is a luxurious retreat with double sinks, soaking tub, separate large glass block shower & ample natural light. 3 additional generous-sized bedrooms, updated bath & laundry room complete the second floor. Storage is abundant. Lower level offers rec room with a walkout to patio, storage area & XL 2 car garage. Perennial gardens flank the fenced-in backyard.
- Township Franklin Park
- MLS ID 1649304
- School North Allegheny
- Property type: Residential
- Bedrooms 4
- Bathrooms 2 Full / 1 Half
- Status Under Contract
- Estimated Taxes $6,466
Additional Information
-
Rooms
Living Room: Main Level (13x20)
Dining Room: Main Level (12x13)
Kitchen: Main Level (16x18)
Entry: Main Level (12x15)
Family Room: Main Level (18x20)
Den: Main Level (11x11)
Game Room: Lower Level (15x27)
Laundry Room: Upper Level (6x8)
Bedrooms
Master Bedroom: Upper Level (16x24)
Bedroom 2: Upper Level (14x12)
Bedroom 3: Upper Level (12x12)
Bedroom 4: Upper Level (13x12)
-
Heating
Gas
Cooling
Central Air
Utilities
Sewer: Public
Water: Public
Parking
Detached Garage
Spaces: 2
Roofing
Asphalt
-
Amenities
Refrigerator
Dish Washer
Disposal
Pantry
Electric Stove
Microwave Oven
Wall to Wall Carpet
Kitchen Island
Multi-Pane Windows
Screens
Automatic Garage door opener
Washer/Dryer
Window Treatments
Approximate Lot Size
90x223x90x223 apprx Lot
0.4610 apprx Acres
Last updated: 04/22/2024 6:52:15 AM


















































